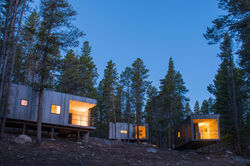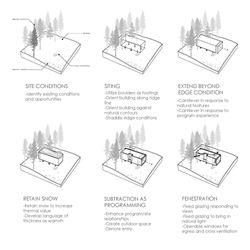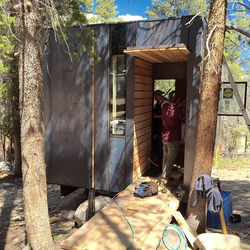top of page

 |  |
|---|---|
 |  |
 |  |
 |  |
 |  |
 |  |
 |  |
 |  |
 |  |
 |  |
 |  |
 |  |
 |  |
 |  |
 |  |
Design Build Micro Cabin
Located on a steep hillside in a lodgepole pine forest, these cabins were designed as micro dormitories for a community of outdoor educators. The cabins sit lightly on the landscape, directing views from private spaces towards trees, rock outcroppings and distant mountain views of the Mosquito Range. More public “community” views are directed into social spaces that develop from the organization of the cabins in relationship to one another. The group consisted of twenty eight students in total. In smaller teams of four we built seven year-round cabins. All of which include heating and lighting. Four are single occupancy and three are double occupancy.
bottom of page
